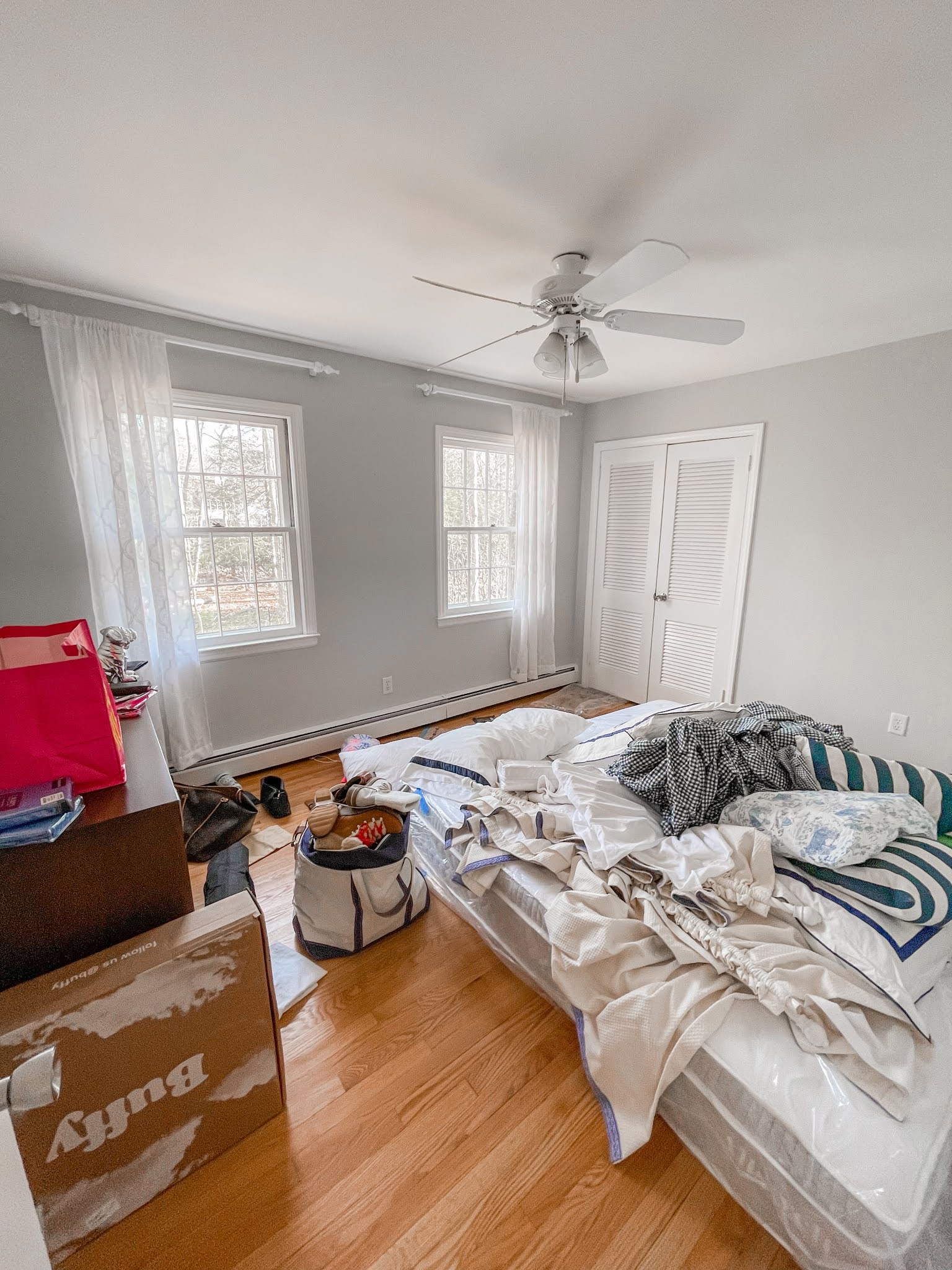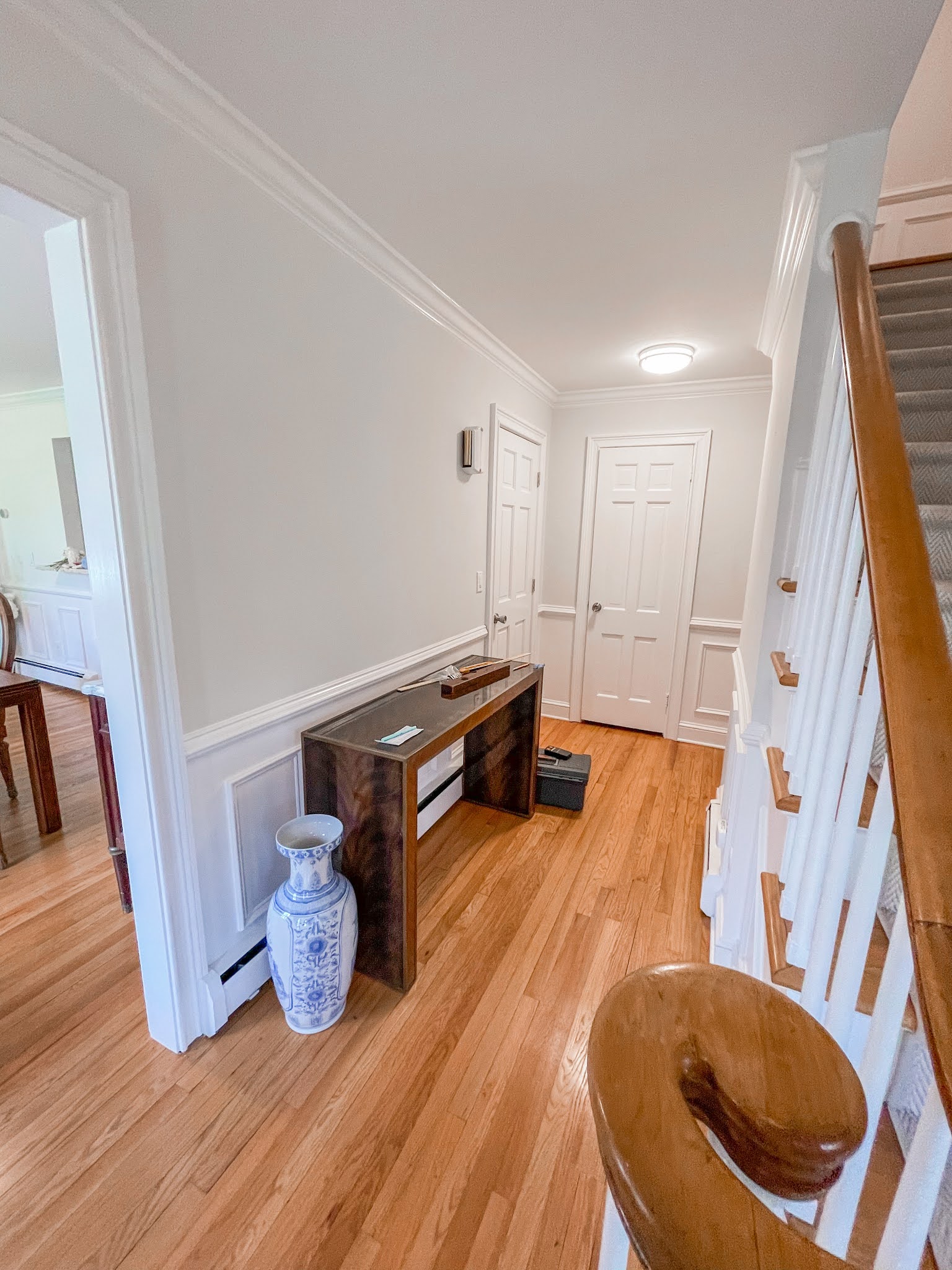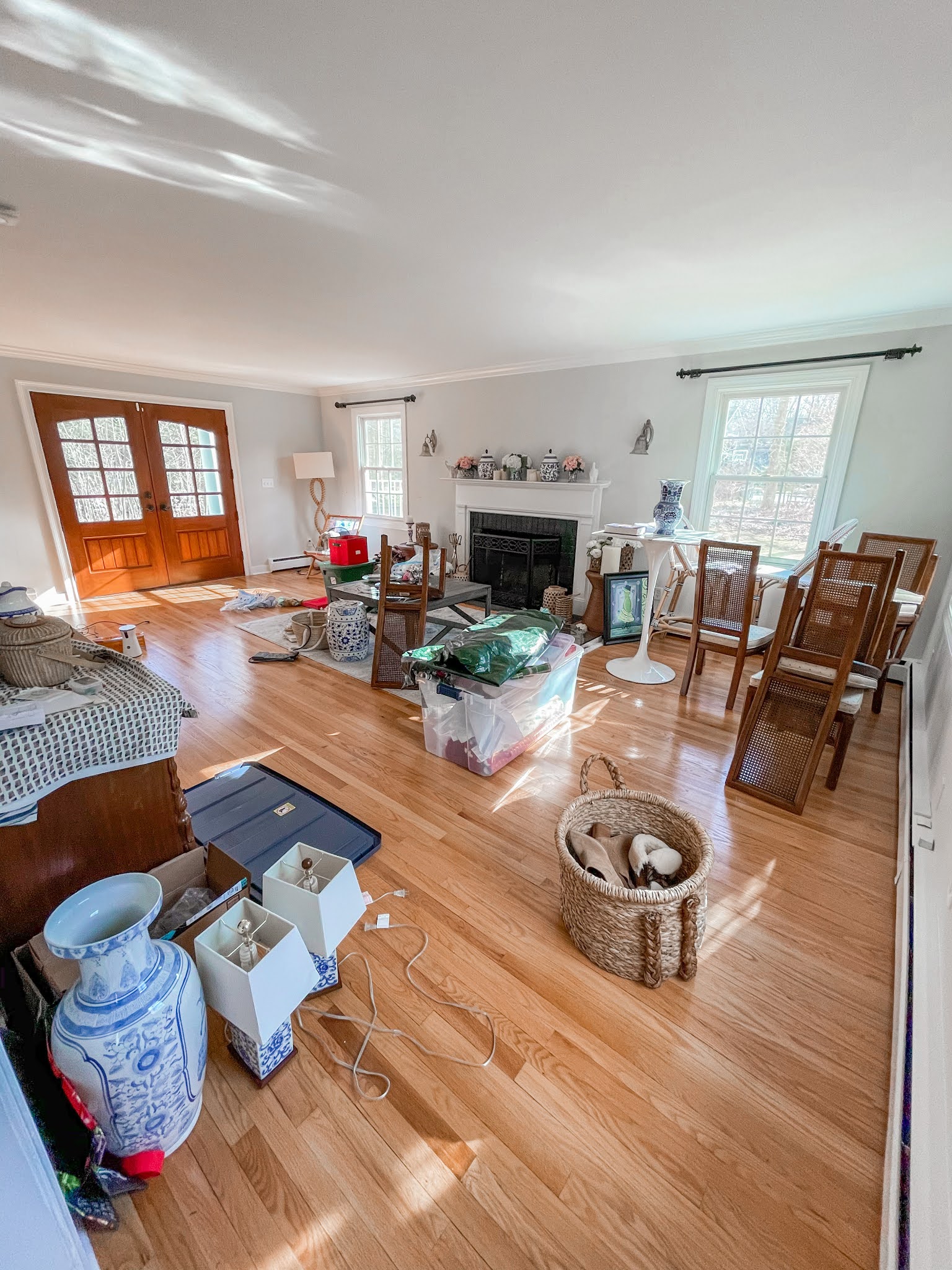Some people are going to look at these photos and think, "Wow what a mess. You've done nothing." Others are going to think "Wow, you've done so much," so whatever camp you may be in, I wanted to show you a little real-life update from the past month. What we've done, what we're doing, and what we still plan to do.
House Update: Month 1
Instagram can be deceiving sometimes so I wanted to make sure that I really show you the status of our home after one month. Some rooms look great, others ... not so much. But I think it would be fun to do monthly check-ins for every room showing you any progress made.
Be forewarned, some rooms have only boxes unpacked in them. Do I love to share these photos on the internet for the world to judge? No. But it's only fair to show the good and the bad so you know that it's OK to have a messy room.
My Office (pictured above):
Two days ago this looked a lot different: stuff scattered all over the floor, a mirror, extra-large TV console, and two bookshelves. Needless to say, I've been working from our dining room table lol. I wasn't *quite* sure what I wanted to do with the space until about a week or two ago. I kind of do this with all our rooms: wait until I find a piece that sparks a design idea. The room is on the smaller side (compared to the others in the house) so I was a little limited with furniture and we have to work around a weird third window, but I picked this room because of all the great light it gets!
On Saturday Andrew, my FIL, and I drove down to PA to pick up a desk, a file cabinet, and some dining chairs that I've been following on eBay/Facebook Marketplace. The desk was perfect. The file cabinet was much bigger than I planned for (I didn't measure 🙈) but it actually ended up working out perfectly. The dining set came with 10 chairs, so I thought bringing two up to my office (they were that pretty) would work really well for seating.
In all, everything worked out great. Next up will be getting a rug, figuring out a new light fixture, then moving on to paint or wallpaper, curtains, hanging decor, and long term updating the closet space to fit more of my needs and *dream plan* of adding clear French doors to help open up the space.
Needlepoint Office:
This room was clean like a day ago!! But you can see I moved the TV console into here to make space in my office and then packed up a ton of orders while also finishing my next collection for painting. So it's a mess. Right now it's a lot of random furniture from my in-laws that I'm using as tables. So really I haven't done much in here outside of creating a warehouse for shipping and inventory.
Long term the plan is to Elfa organize the entire room, maybe add a fun custom print wallpaper but this room will just be TBD until I'm ready to think out a full plan. It works, but it's not pretty lol.
Andrew's Office/Gym:
Since Andrew is working from home, he got his own office space that also doubles as our "gym" (a real bachelor's pad lol). He took the desk from the apartment and works out of here. This room will likely stay this way until we have kids, and then it will become a guest bedroom with a bike and desk. But for now, this is his space to do with what he wants and he's super happy with it!
Guest Bedroom:
Our Bedroom:
Another room I'm pretty much neglecting is our bedroom. We have our queen bed in here now, and we're waiting on our new bed to be made. And until we get that, I won't do much in here (except for put my clothes away?! Sheesh lol). We have a dresser that we need to get a glass top for and I have a vanity that I will eventually refinish, but I want to wait to see what colors we'll do for the room.
Long term I'd love to add crown molding and some panels to the wall to give it depth. Then we'll get new bedside tables, (maybe) an ottoman for the end of the bed, a mirror for above the dresser, new paint, rug, curtains, etc... and I'm still partially TBD on the little nook I have in the corner. I will wait until something sparks an idea!
Family Room:
For the most part, this space is just redecorated with our apartment furniture. And while we are desperate for a new couch, we're taking our time since it's so expensive!! The tree will be coming down today as well. But the bar cart area is good, we will eventually add curtains, maybe a seating area in front of the window, a new couch, rug, table, and side tables. But that won't be for a while. If it's functional, it's staying for now.
Dining Room:
This is the current room I'm working through and focusing on (outside my office) and where we have made the most progress. I wanted to focus here first because it is one of the first spaces you see in the house, and since we use the space so much! We've already had two dinners with his family here and we also eat at the table every night.
It's been a lot of fun because I've never had a dining room of my own before so I really have enjoyed setting this all up. We bought the table, got new chairs two days ago, have a sideboard, and repurposed some decor from the apartment.
Next on the list is to get the rug (it's been ordered) and hope it works lol, then a mirror above the sideboard, a tablecloth or runner for the table and then we'll move on to paint/wallpaper and curtains. I've ordered some samples but we're at a standstill until the rug arrives. Longer-term I'd like to add paneling to the ceiling and get a new light fixture as well but those will come last.
Entryway:
This *was* decorated -- and has been for a few weeks now -- but we're going to hang a mirror above the table. Once the mirror is up, this will pretty much be good as is until I can figure out a paint/wallpaper that I like. The issue is that the walls in this hallway go up the stairs and into the hallway up there. So it's going to be a big commitment trying to figure out what I want to do.
Living Room:










